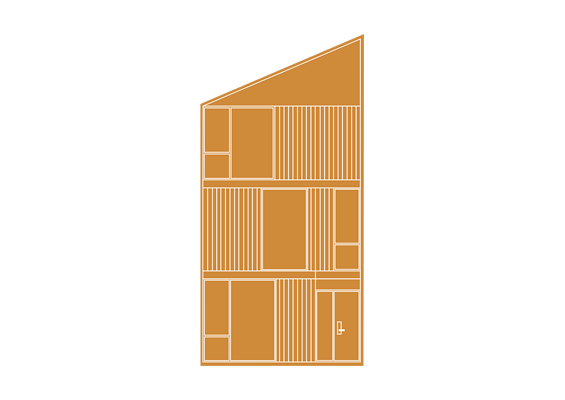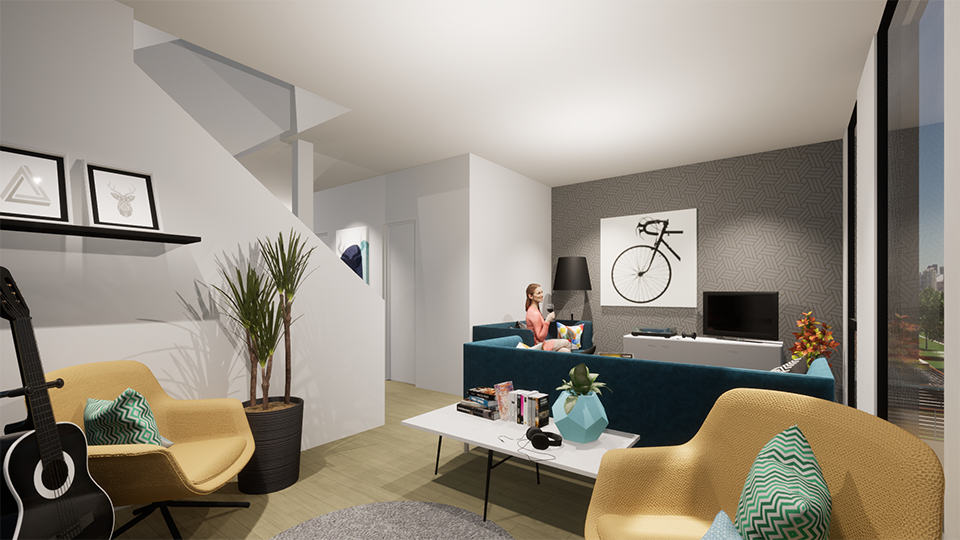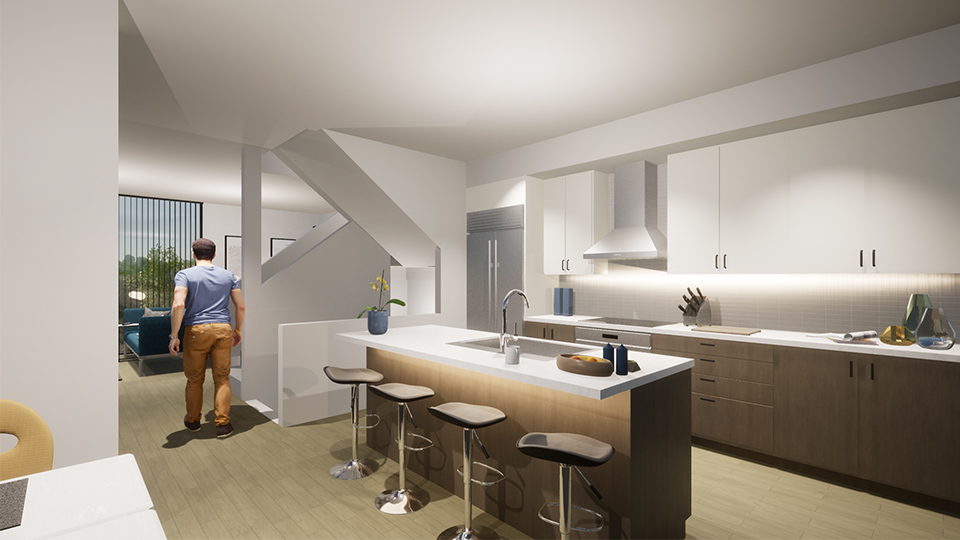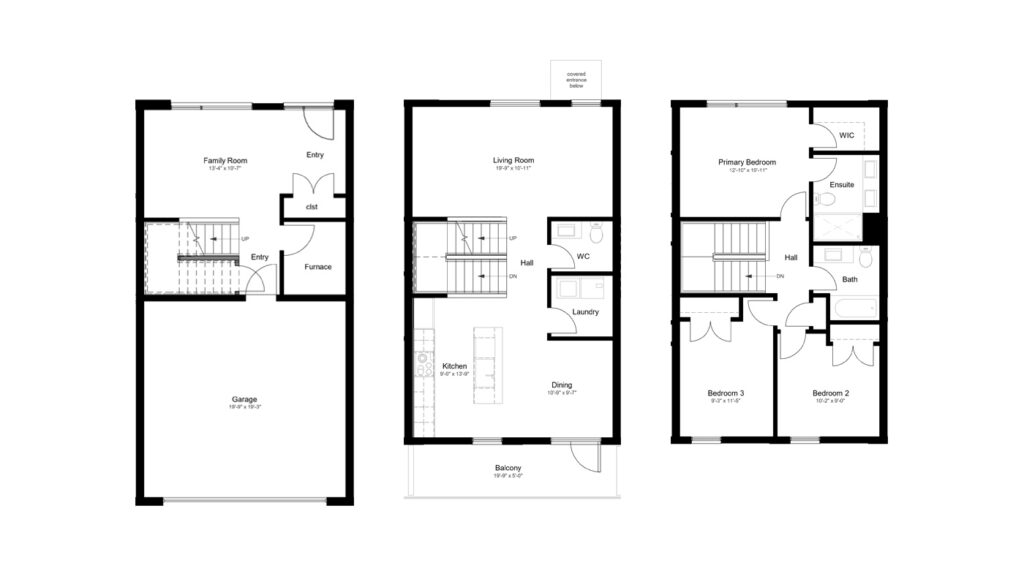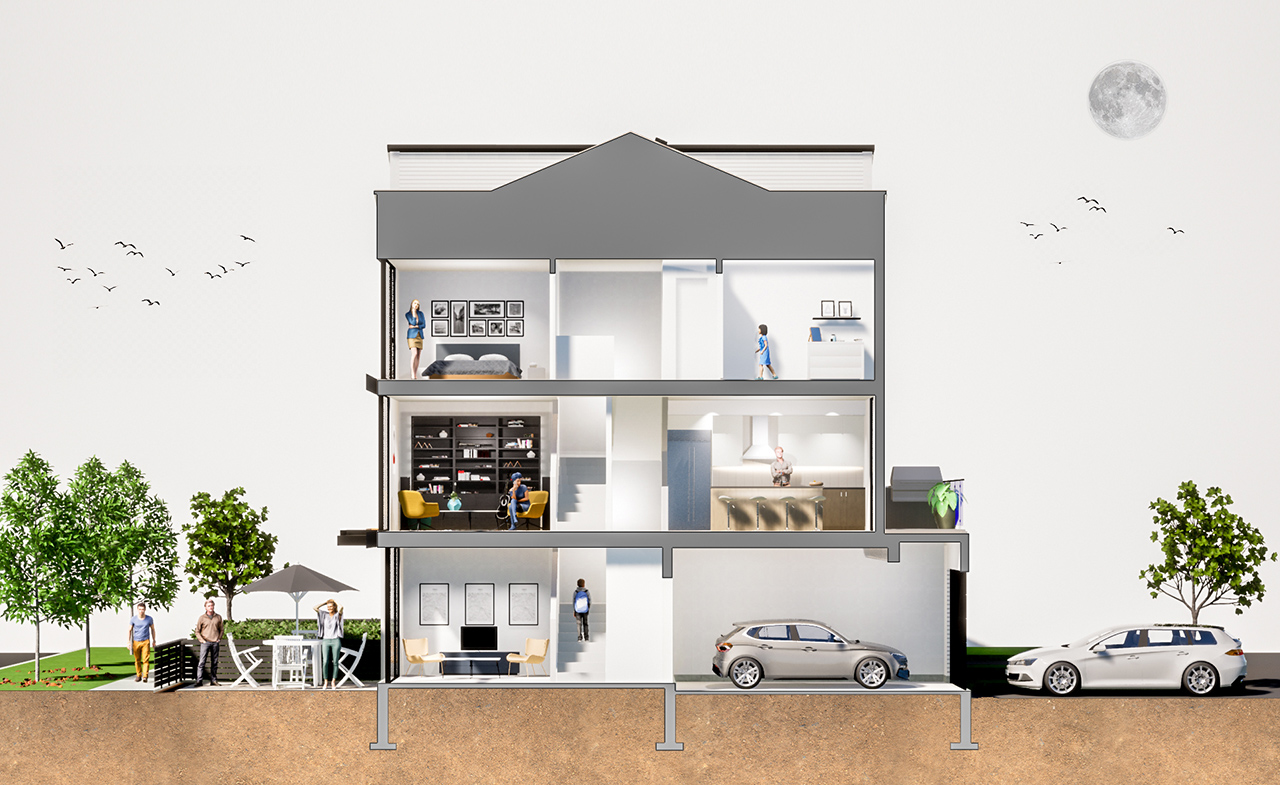

To register, please visit https://www.foreverhomes.ca/unity/
Designed for people,
not cars
Unity Square has been designed by award winning Architects, Engineers and Designers in collaboration with Dr. Avi Friedman. Applying “best-of” urban design practices, Design for Happiness created Unity Square as a community that is focused on people, and the connection to their surroundings. This meant that we made a conscious effort to minimize the impact of cars on the overall site plan and home designs. The result is fewer interior roads providing more green space for residents to enjoy. Your front door isn’t hidden behind your garage, creating more attractive streetscapes. It also resulted in homes designed to hide cars from the street with driveways located below patios and garages integrated into the home.
The Townhomes of Unity Square only uses 14% of developable land for roads and parking, compared to 36% for many typical developments.

Green space,
at your front door
Ease of access to green space for residents was a critical design feature during the urban planning process of Unity Square. How much easier can it be to have green space literally steps away from your front door. Take a short walk to clear your mind, sit on a grassy play mound and read a book, or practice your green thumb in a small urban garden plot. These green spaces will enhance your overall living experience by connecting you to the environment and surrounding community.
Continuous walking paths
Community agriculture
Activity areas and play mounds
Indigenous species planting

Better for people,
and Planet Earth.
Where you live should support your Health & Wellbeing
Health & wellbeing is a big part of designing a community focused on people. Both the location of Unity Square and smart design choices support residents in achieving a healthier lifestyle. Here are some of the ways Unity Square supports your Health & Wellbeing.
Komoka Wellness & Recreation Centre
This best-of-class facility offers a wide variety of physical activity options including 2 NHL sized skating rinks, indoor walking path, YMCA and fitness classes.
Barrier free walking paths
Strategically placed on site barrier free walking paths support physical activity while providing a breath of fresh air and a change of scenery.
5-minutes walk to amenities
Grocery store, pharmacy, health & wellness service, restaurants and shopping are within a 5-minute walk of Unity Square
Green spaces and pocket parks
Conveniently located within close proximity to everyone’s front door promoting engagement with the environment.
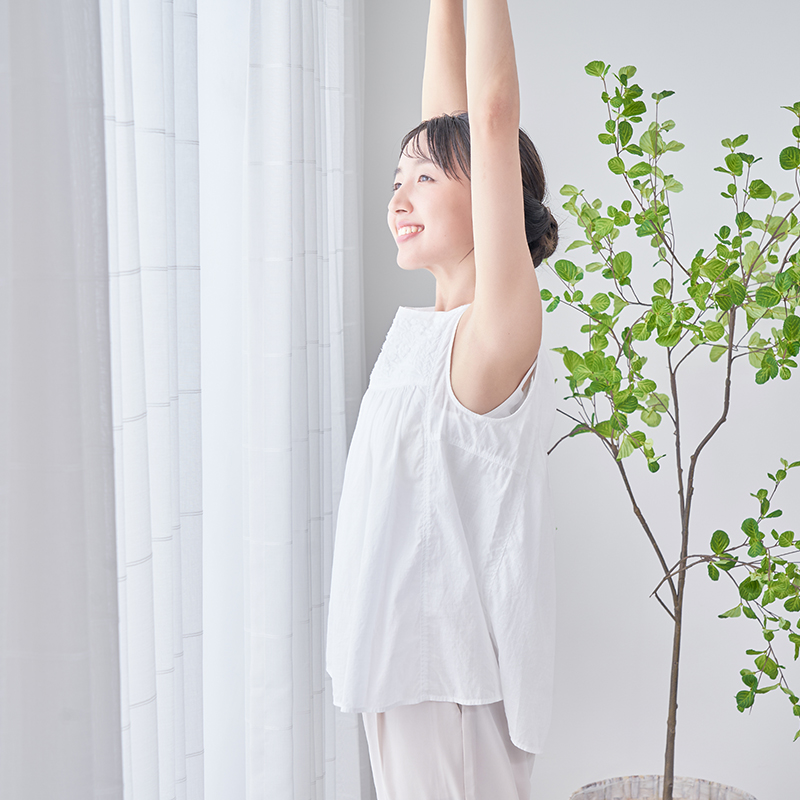
Designed for more
natural daylight.
The health benefits of natural daylight in your home will have a positive impact on your life. That’s why the Townhomes of Unity Square have been designed to allow natural daylight to flood through your entire home. Full height, true floor to ceiling windows along with open space living floor plans allow natural daylight to access most of your entire home.
Benefits of exposure to natural daylight includes:
- Increased absorption of Vitamin D.
- Increased focus, concentration and alertness.
- Healthier sleeping habits.
- Better overall attitude, and productivity.
Connect with neighbours, not just wifi.
Townhomes
of Unity Square
Three unique townhome models designed with every detail in mind have a modern look and living space that connects you to your surrounding environment.
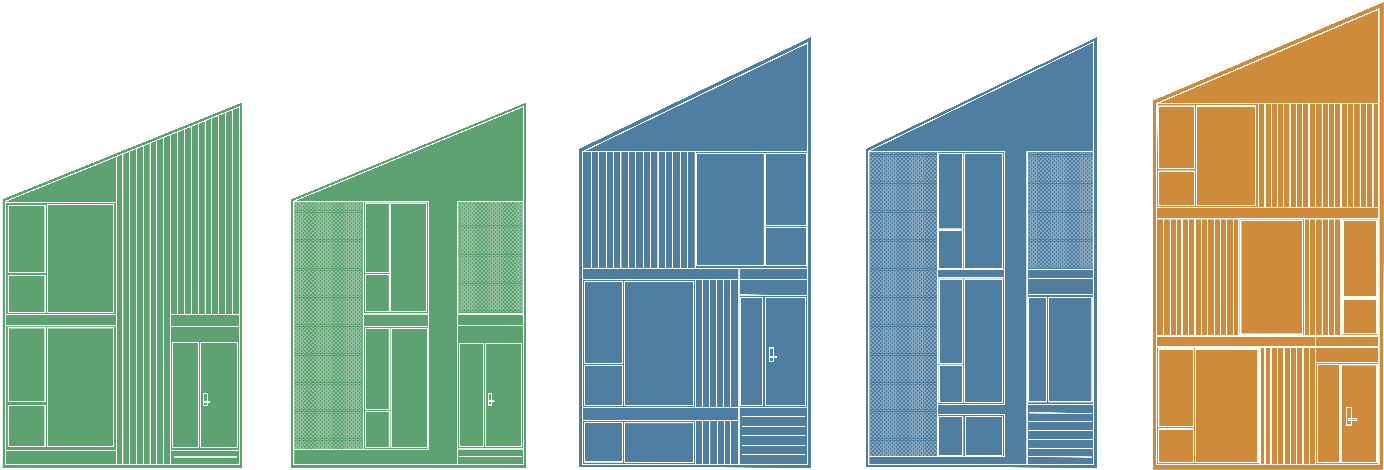
Garden
townhome
Three unique townhome models designed with every detail in mind have a modern look and living space that connects you to your surrounding environment.
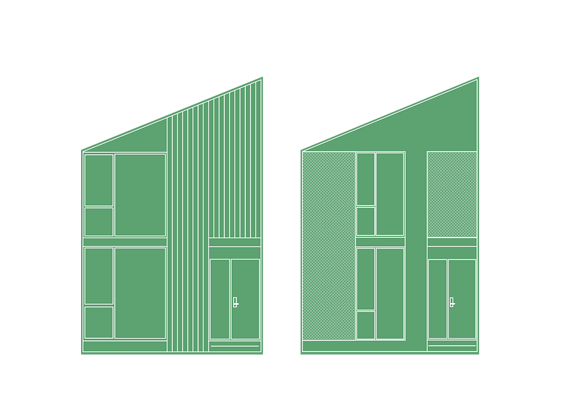

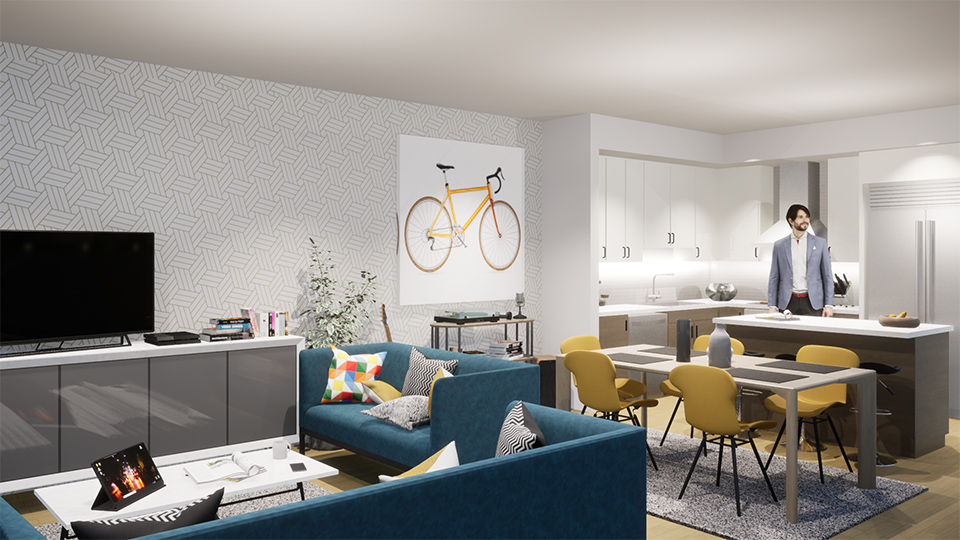
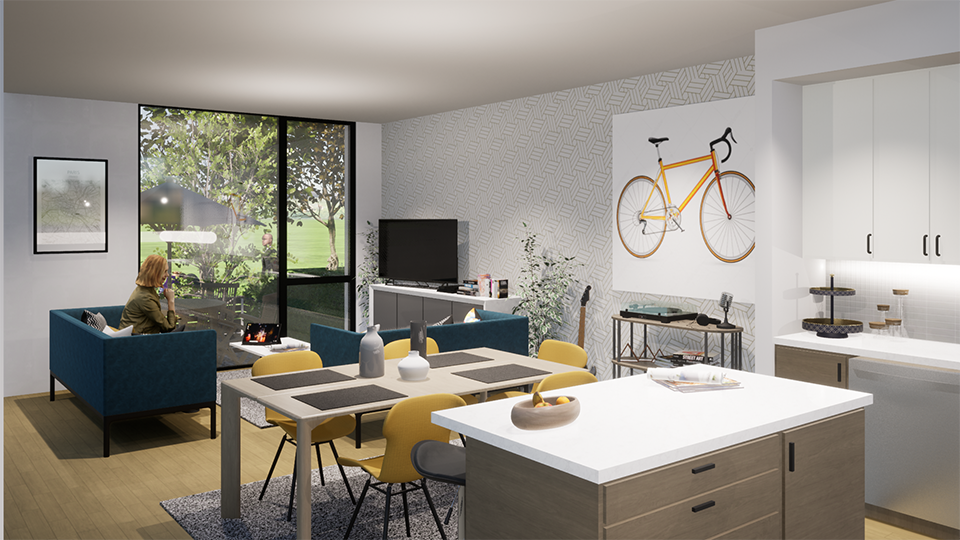
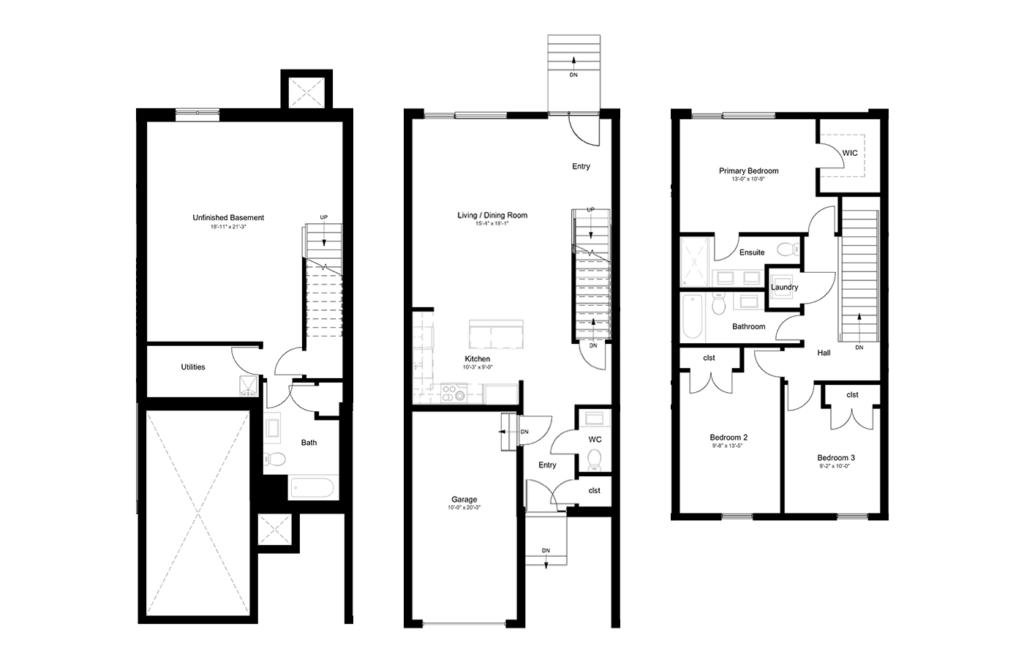
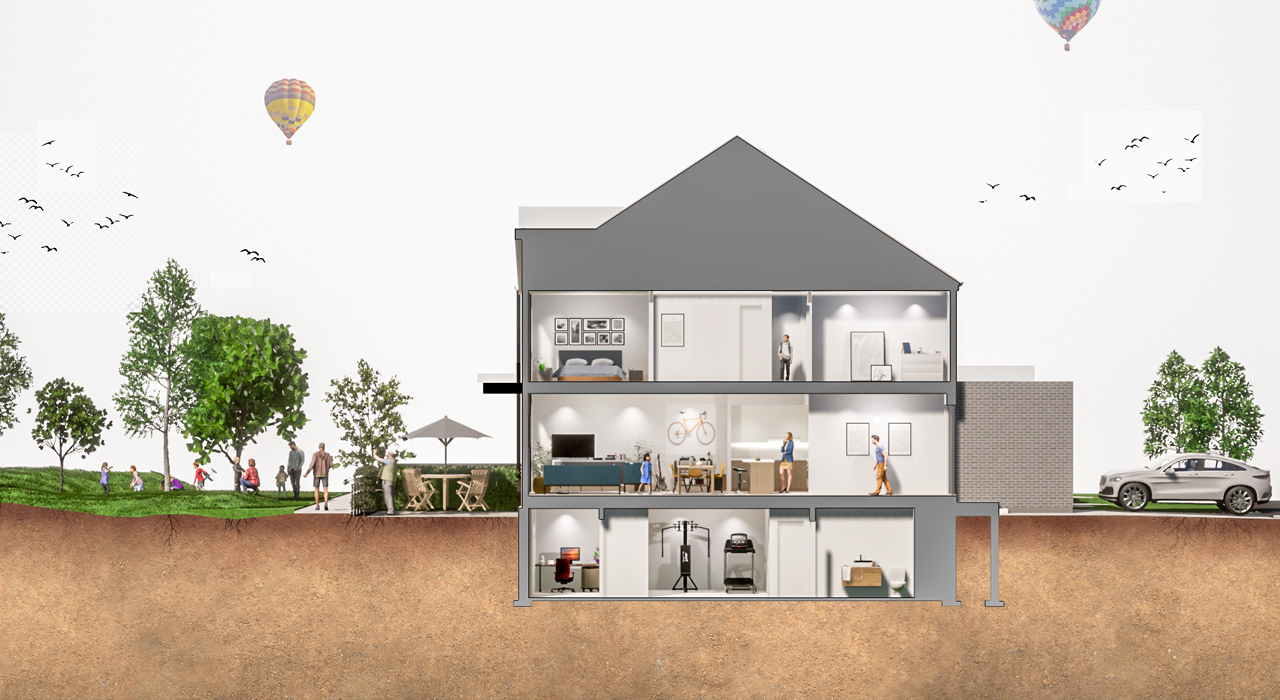
Features
Standard design features
1,450 sq ft of living space
3 Bedrooms
2 x full baths and 1 powder room
Unfinished basement
Attached single car garage
Fronts on to the pocket park green space
Flexible living spaces that can be used as an office or bedroom
Open concept design, with large bright spaces
Floor to ceiling windows, maximizing interior daylight
Approximately 500 sq ft of private amenity
Park
townhome
Designed open living spaces bring the health benefits of natural daylight that flow through the entire home with floor to ceiling windows.
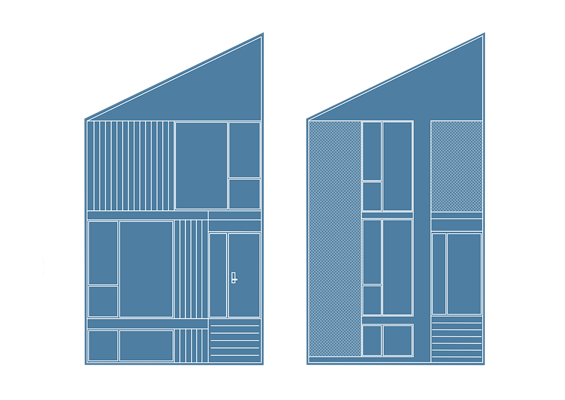

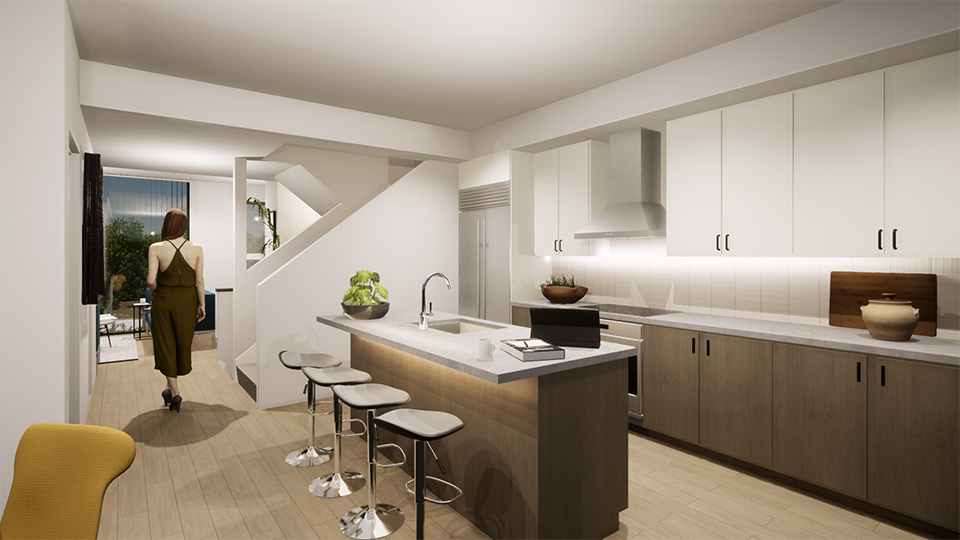
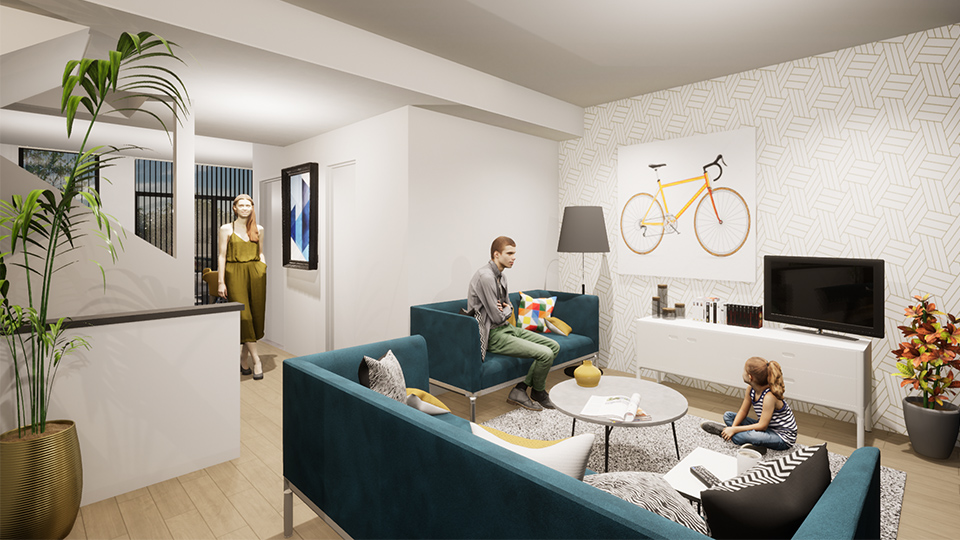
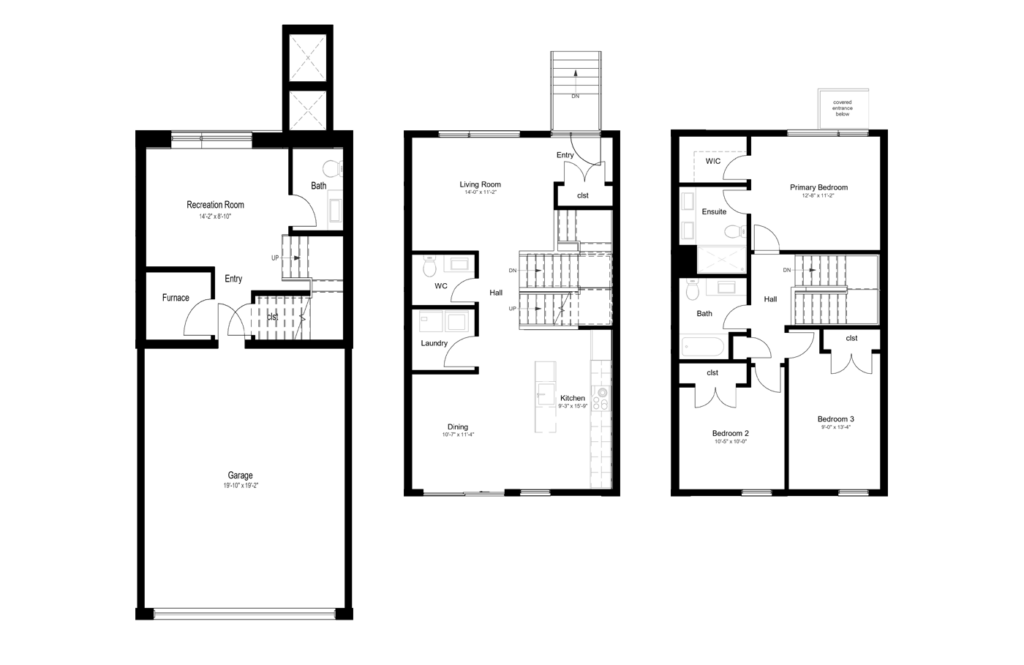
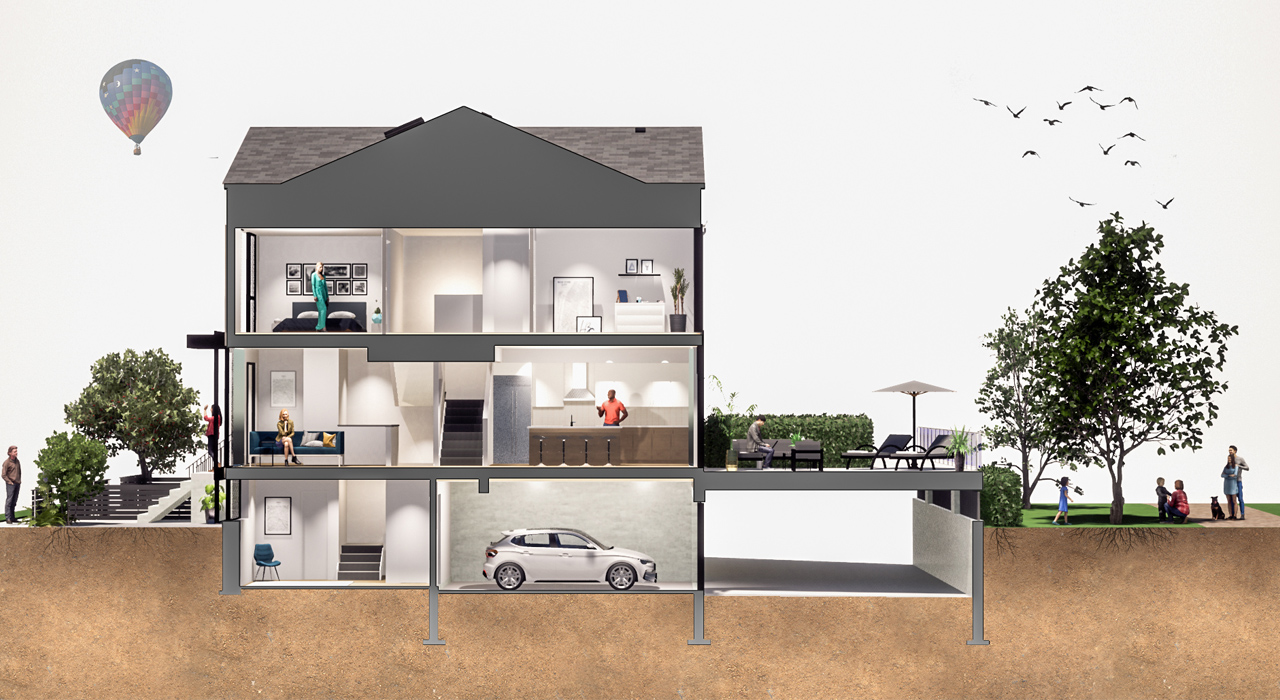
Features
Standard design features
1,800 sq ft of living space
Backs on to large public green space
Approximately 500 sq ft of private amenity
3 Bedrooms
2 x full baths and 1 water closet
Additional flexible living space that can be used as an office, den, or gym
Floor to ceiling windows, maximizing interior daylight
Double car garage is located at the rear of the home, integrated into the basement
The large rear patio covers access to the parking, creating a closed and secure environment
Solar tube allows light to flow through the centre of the home
Terrace
townhome
Designed open living spaces bring the health benefits of natural daylight that flow through the entire home with floor to ceiling windows.
